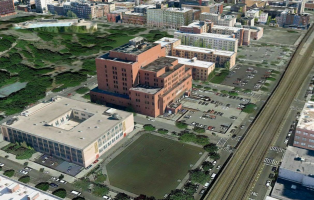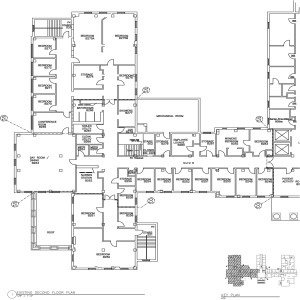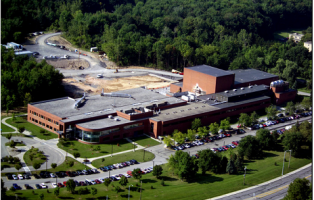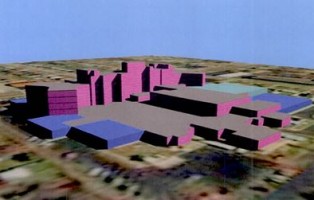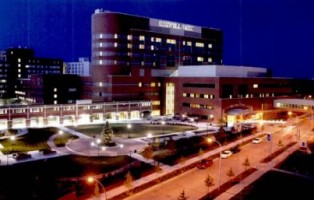Daily Archives: May 14, 2013
VE Goldwater North LTACH and SNF
Location
Harlem, New York
2011
Project planning and value engineering for the renovation of the existing North General Hospital renovated to a 201 bed Long Term Acute Care Hospital (LTACH) and the addition of a new 160 bed Skilled Nursing Facility (SNF) attached to it. The building program took advantage of potential shared facilities, such as food service, environmental services, materials management/central stores, laundry, and storage areas common to both. The scope of work included understanding the project and agency objectives, the proposed plans, a criteria, risk and function analysis, a creative phase, and evaluation phase and finally a development phase. I presented outcomes to the New York City Office of Management and Budget, The Health and Hospital Corporation and the Economic Development Corporation.
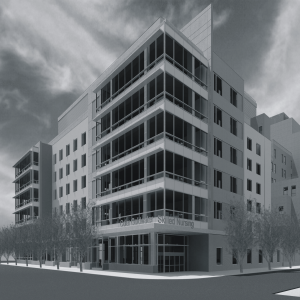
Department of Veteran Affairs Battle Creek Medical Center CLC Renovation
Location
Battle Creek, Michigan
The Battle Creek Michigan VA’s existing Community Living Center (CLC) consists of two buildings (83 and 84) with a connecting building between them consisting of lobby space, office and CLC support spaces. The project consists of the renovation of approximately 16,866 on both the first and second floors of building 83. The first floor will consist of 26 Dementia/Alzheimer’s beds and the second floor will consist of 24 SNF beds for a total of 50 renovated beds. Battle Creek VA plans that the CLC eventually totals 100 beds with 50 in building 83 and 50 in building 84.
The goal of the Battle Creek VA is to have as an end product a CLC that has a homelike atmosphere and that creates as many private rooms as possible.
It was determined after numerous work sessions with VA staff that the renovations should reflect a state of the art Alzheimer’s / Dementia unit on the first floor and a state of the art skilled nursing unit on the second. Based on Battle Creek’s desired care direction each floor will consist of two “households” each. The first floor will consist of two households of 13 beds each. The second floor will consist of two household of 12 beds each.
Each household if required by program can be a self-contained and or secure unit or be open between each other based on specific program needs and requirements.
Each household is to have its own support space including a “Country Kitchen” and dining/activity space. The bedrooms will meet ADA and VA Standards and include the required net usable space including an adjoining bathroom typically including vanity and water closet. Other bedrooms as shown on the floor plans will include handicapped showers primarily designed for female veterans and bariatric resident use.
Also, the design of both the first and second floors will provide flexibility for the future allowing for Alzheimer’s/Dementia as well as SNF expansion or contraction based on the VA’s needs and future utilization, into any of the designed household on either floor.
Centrally, there will be one common multipurpose area (shared by all under staff supervision), clean and soiled utility rooms, medications room, janitor’s closet and central bathing facility on each floor. Also, centrally will be office, conference, staff lounge and other support spaces typically for each floor. Each household will have at least two charting areas in lieu of a nurse’s station. This will allow for more staff and resident interaction and will eliminate that usual congregating area of residents and forces wandering and nesting other than at the nurse’s station.
Proposed for the future would be a state of the art, “wandering garden” outside the multipurpose room on the first floor. Aspects of the garden would include good visibility, security, appropriate outside sitting areas, lighting and plantings. It is the intent of the garden to be an environment conducive to wandering. All plantings will be non-poisonous.
Finishes and lighting on both floors will be calming and warm. Dark spots will be avoided based on the lighting plans. Finishes will be such in the Alzheimer’s unit to prevent resident agitation yet provide a safe and warm “Homelike” atmosphere.
The basement of building 83 is proposed to house IT and mechanical support space as well as storage space.
The Attic of building 83 will house new mechanical HVAC equipment to support the newly renovated first and second floors.
Western New York Healthcare System Ward B Renovation
Location
Batavia, New York
Robert J. Ciccarelli, COTR
Phone: 585.297.1182
Robert.Ciccarelli@va.gov
The Batavia New York VA’s existing Ward B consists of a complete gut and rehab of Ward B on the second floor of Building #1 on the Batavia, New York’s VA campus.
The project consists of the renovation of approximately 9,280 square feet. Presently the unit consists of 30 skilled nursing beds in combination of wards, double and single rooms. The new concept will consist of 20 beds.
The goal of the Batavia VA Ward B renovation project is to have as an end product an environment that has a homelike atmosphere and that creates as many private rooms as possible.
It was determined after numerous work sessions with VA staff that the renovation should reflect a state of the art skilled nursing unit on the second. Based on Batavia VA’s desired care direction the unit will be treated as a “household”.
The household by its nature and if required by program can be a self-contained and or secure unit or be open based on specific program needs and requirements.
The household is to have its own support space including a “Country Kitchen” and dining/activity space.
The bedrooms will meet ADA and VA Standards and include the required net usable space including an adjoining bathroom including vanity and water closet. Other bedrooms as shown on the floor plan will include handicapped showers primarily designed for female veterans and bariatric resident use.
Finishes and lighting will be calming and warm. Dark spots will be avoided based on the lighting plans. Finishes will be such as to provide a safe and warm “Homelike” atmosphere.
University of Rochester Laboratory for Laser Energetics
Location
University of Rochester
Rochester, New York
The Laboratory for Laser Energetics (LLE) of the University of Rochester is a unique national resource for research and education in science and technology. LLE was established in The 1970s as a center for the investigation of the interaction of intense radiation with matter, the Laboratory’s mission is to conduct implosion experiments and basic physics experiments in support of the National Inertial Confinement Fusion (ICF) program, to develop new laser and materials technologies, to provide graduate and undergraduate education in electro-optics, high power lasers, high-energy-density physics, plasma physics, and nuclear fusion technology and to conduct research and development in advanced technology related to high energy density phenomena. Precautions were taken and implemented within the design to control movement and any form of vibration that would adversely affect the laboratories sensitive laser equipment. The sketch shown depicts Laboratory for Laser Energetics major research facility, the OMEGA laser system. OMEGA stands 10 meters tall and is approximately 100 meters in length. This system delivers pulses of laser energy to targets in order to measure the resulting nuclear and fluid dynamic events. OMEGA’s 60 laser beams focus up to 40,000 joules of
energy onto a target that measures less than 1 millimeter in diameter in approximately one billionth of a second. At LLE, scientists continue to research what will one day become a vast source of power using the ocean’s ample storehouse of potential energy.
Tuscarora Nation Cultural and Medical Center
Location
Lewiston, New York
Client
Tuscarora Nation
Neil Patterson
Nation Project Coordinator
716.609.0747
Project Value
$7,000,000
Project Schedule
June 2010 to September 2011
The goal of this project was to establish a healthcare and community center that celebrates the Tuscarora Nation’s culture and heritage. The 38,000 square foot one story building was designed to compliment the Nation’s “Haudenosaunee” longhouse tradition bringing together three separate functions; Clinics, medical, dental, and community health; Offices, chiefs and clan mothers and environmental; Community/Cultural Center, gathering, resource library, and senior spaces. Each function has its own destination mode along a non-linear internal pathway.
Key symbolism reflected in the Nation’s cultural identity has been integrated throughout to tell a story of the Nation’s past, present, and future. Signage was designed to incorporate the Tuscarora language and to serve as a learning tool for this and future generations.
Although LEED Certification was not pursued, the Nation requested that sustainability be incorporated into the design. This included site selection, light pollution reduction, water use reduction and purification (presently the Nation utilizes well water), innovative waste water technologies, on-site renewable energy (photovoltaic), low-emitting building materials (interior and exterior), natural day-lighting and ventilation.
The project incorporated energy efficient Volumetric lighting, start of the art energy efficient boilers and HVAC systems. The building itself was set in the forest and farmland of the Nation requiring the need to blend the building into it. Earth materials were used to ground the building to the environment with extensive use stone, wood and concrete. Real plantings were also brought into the building to continue this idea.
The building has been designed to meet all the requirements of the New york state building Code, NYS Health Code and his Codes.
Tanglewood Manor Alzheimer's Care Addition
Location
Jamestown, New York
This addition to the existing 50 bed Tanglewood Manor Adult Care Facility was designed to provide affordable market rate care for seniors with Alzheimer’s and other forms of memory loss and who require assistance with Activities of Daily Lining such as
dressing, dining, bathing, medications, scheduling, queuing, etc.
The new memory care addition has a two-story wing on its south end and a three-story wing on its north end, tied together with common and support space for residents and their families.
The addition houses a total of 45 units or 50 beds. Most of the units (40) will be private and five double units will allow for double occupancy or use as large single suites.
Architectural design features include areas for gardening, wandering and walking, and a full range of congregate resident services, including a main central living room with fireplace, country kitchens in each “household”, parlors, activity spaces and soda shop.
Kenmore Mercy Hospital Master Plan
Location
Kenmore, New York
Client
Kenmore Mercy Hospital as part of the Catholic Health System of Buffalo, New York
Project Duration
10 Year Master Plan
This project in conjunction with the Catholic Health System of Buffalo, New York was designed to be a flexible and living Facility Master Plan for Kenmore Mercy Hospital located in Kenmore, New York. The 24-acre campus is located in an older urban area of Kenmore and includes a 184-bed Hospital, an oncology center, a family practice building, a long-term senior care facility, and an outpatient rehabilitation center.
Integral to the development of the master plan was the analysis and identification of the potential impact New York’s statewide initiative to restructure healthcare services in New york may have on the Kenmore Mercy Campus. Key areas of focus included existing and newly developing service lines at the Hospital where substantial shifts in patient volumes could be realized in a positive direction.
Utilizing a comprehensive planning approach, key facility concerns that needed to be addressed where identified and developed into options. The viability of these options where analyzed by the planning team, including administration and staff, and the related time frames and approximate construction costs to implement each potential option where presented.
With the completed plan, Kenmore Mercy’s leadership stands ready to implement key strategies to remain a leader in providing health care to Catholic Health and its surrounding communities.

Seneca Lake Terrace
Location
Seneca, New York
Client
Joe and Jim Vitale
Seneca Lake Terrace is a licensed Adult Care Facility located in Seneca, New York, northwest of Seneca Lake.
The facility consists of 61 assisted living residents, with a dedicated 10 Alzheimer’s resident Memory Care Wing. The overall design of the complex is colonial in style. The interiors create a warm atmosphere and a homelike environment.
The overall facility is one story consisting of approximately 30,000 square foot with 4 wings each being its own “household”. There are 3 wings of 17 beds each and one at 10 beds. Each household has its own lounge space with a warm atmosphere and a homelike environment.
All support spaces such as medications, utility rooms and staff areas are centrally located to each wing. The facility also includes a safe and secure wandering garden and a “Street of Shops” including a hair salon/barbershop, soda shop, private dining and numerous other amenities.
Seabury Woods Enriched Housing
Location
Gates, New York
Client: Episcopal Senior Life Communities
Seabury Woods is a 72-unit Enriched Housing Facility including two households of 12 residents each for Special Care.
The enriched units consist of one and two bedroom apartments handicapped accessible with living room, full kitchen and bath and ample storage space.
This facility is designed to provide a warm atmosphere and a home-like environment for all its residents with activity of daily living needs.
The entire community also consists of 19 patio homes, which are all handicapped accessible and self-contained.
Roswell Park Cancer Institute MRI Addition
Location
Buffalo, New York
Client
Roswell Park Cancer Center
Project Value
$3,000,000 (excluding MRI equipment)
Project duration
Roswell Park Cancer June 2010 to July 2011
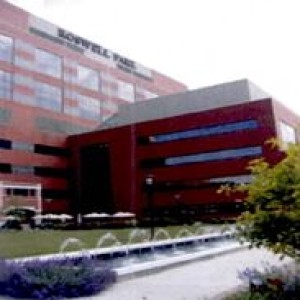 The existing Magnetic Resonance Imaging (MRI) suite at Roswell Park Cancer Institute (RPCI) is located in the Hospital’s existing Radiology Department at the northeast corner on the second floor north of the main hospital. Presently, it maintains a heavy volume of MRI cases requiring extra staff time and protracted client wait times for imaging procedures.
The existing Magnetic Resonance Imaging (MRI) suite at Roswell Park Cancer Institute (RPCI) is located in the Hospital’s existing Radiology Department at the northeast corner on the second floor north of the main hospital. Presently, it maintains a heavy volume of MRI cases requiring extra staff time and protracted client wait times for imaging procedures.
The new second MRI suite addition is located across the corridor from the existing Radiology Department on an existing roof just above the hospital’s main loading dock and materials handeling department located on the first floor. Proximity to the existing MRI was important.
This new suite is intended to house a larger MRI unit piece of equipment (3.0 Tesla) with appropriate RF and Gauss line shielding. It was also designed with future build out space for an addition MRI unit and suite n the future.
Scope of work included complete programming, planning and design including engineering and construction administration services.

