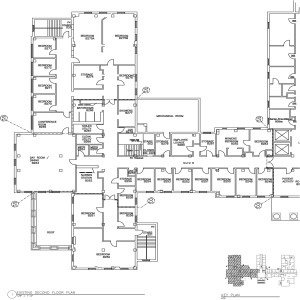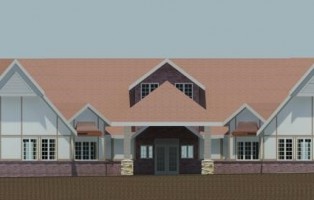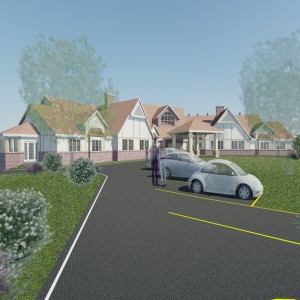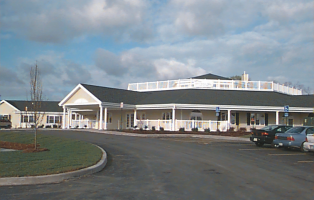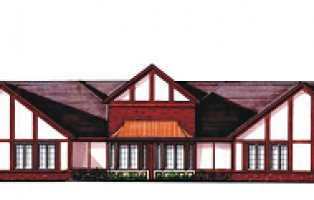Category Archives: Senior Care
Department of Veteran Affairs Battle Creek Medical Center CLC Renovation
Location
Battle Creek, Michigan
The Battle Creek Michigan VA’s existing Community Living Center (CLC) consists of two buildings (83 and 84) with a connecting building between them consisting of lobby space, office and CLC support spaces. The project consists of the renovation of approximately 16,866 on both the first and second floors of building 83. The first floor will consist of 26 Dementia/Alzheimer’s beds and the second floor will consist of 24 SNF beds for a total of 50 renovated beds. Battle Creek VA plans that the CLC eventually totals 100 beds with 50 in building 83 and 50 in building 84.
The goal of the Battle Creek VA is to have as an end product a CLC that has a homelike atmosphere and that creates as many private rooms as possible.
It was determined after numerous work sessions with VA staff that the renovations should reflect a state of the art Alzheimer’s / Dementia unit on the first floor and a state of the art skilled nursing unit on the second. Based on Battle Creek’s desired care direction each floor will consist of two “households” each. The first floor will consist of two households of 13 beds each. The second floor will consist of two household of 12 beds each.
Each household if required by program can be a self-contained and or secure unit or be open between each other based on specific program needs and requirements.
Each household is to have its own support space including a “Country Kitchen” and dining/activity space. The bedrooms will meet ADA and VA Standards and include the required net usable space including an adjoining bathroom typically including vanity and water closet. Other bedrooms as shown on the floor plans will include handicapped showers primarily designed for female veterans and bariatric resident use.
Also, the design of both the first and second floors will provide flexibility for the future allowing for Alzheimer’s/Dementia as well as SNF expansion or contraction based on the VA’s needs and future utilization, into any of the designed household on either floor.
Centrally, there will be one common multipurpose area (shared by all under staff supervision), clean and soiled utility rooms, medications room, janitor’s closet and central bathing facility on each floor. Also, centrally will be office, conference, staff lounge and other support spaces typically for each floor. Each household will have at least two charting areas in lieu of a nurse’s station. This will allow for more staff and resident interaction and will eliminate that usual congregating area of residents and forces wandering and nesting other than at the nurse’s station.
Proposed for the future would be a state of the art, “wandering garden” outside the multipurpose room on the first floor. Aspects of the garden would include good visibility, security, appropriate outside sitting areas, lighting and plantings. It is the intent of the garden to be an environment conducive to wandering. All plantings will be non-poisonous.
Finishes and lighting on both floors will be calming and warm. Dark spots will be avoided based on the lighting plans. Finishes will be such in the Alzheimer’s unit to prevent resident agitation yet provide a safe and warm “Homelike” atmosphere.
The basement of building 83 is proposed to house IT and mechanical support space as well as storage space.
The Attic of building 83 will house new mechanical HVAC equipment to support the newly renovated first and second floors.
Western New York Healthcare System Ward B Renovation
Location
Batavia, New York
Robert J. Ciccarelli, COTR
Phone: 585.297.1182
Robert.Ciccarelli@va.gov
The Batavia New York VA’s existing Ward B consists of a complete gut and rehab of Ward B on the second floor of Building #1 on the Batavia, New York’s VA campus.
The project consists of the renovation of approximately 9,280 square feet. Presently the unit consists of 30 skilled nursing beds in combination of wards, double and single rooms. The new concept will consist of 20 beds.
The goal of the Batavia VA Ward B renovation project is to have as an end product an environment that has a homelike atmosphere and that creates as many private rooms as possible.
It was determined after numerous work sessions with VA staff that the renovation should reflect a state of the art skilled nursing unit on the second. Based on Batavia VA’s desired care direction the unit will be treated as a “household”.
The household by its nature and if required by program can be a self-contained and or secure unit or be open based on specific program needs and requirements.
The household is to have its own support space including a “Country Kitchen” and dining/activity space.
The bedrooms will meet ADA and VA Standards and include the required net usable space including an adjoining bathroom including vanity and water closet. Other bedrooms as shown on the floor plan will include handicapped showers primarily designed for female veterans and bariatric resident use.
Finishes and lighting will be calming and warm. Dark spots will be avoided based on the lighting plans. Finishes will be such as to provide a safe and warm “Homelike” atmosphere.
Tanglewood Manor Alzheimer's Care Addition
Location
Jamestown, New York
This addition to the existing 50 bed Tanglewood Manor Adult Care Facility was designed to provide affordable market rate care for seniors with Alzheimer’s and other forms of memory loss and who require assistance with Activities of Daily Lining such as
dressing, dining, bathing, medications, scheduling, queuing, etc.
The new memory care addition has a two-story wing on its south end and a three-story wing on its north end, tied together with common and support space for residents and their families.
The addition houses a total of 45 units or 50 beds. Most of the units (40) will be private and five double units will allow for double occupancy or use as large single suites.
Architectural design features include areas for gardening, wandering and walking, and a full range of congregate resident services, including a main central living room with fireplace, country kitchens in each “household”, parlors, activity spaces and soda shop.
Seneca Lake Terrace
Location
Seneca, New York
Client
Joe and Jim Vitale
Seneca Lake Terrace is a licensed Adult Care Facility located in Seneca, New York, northwest of Seneca Lake.
The facility consists of 61 assisted living residents, with a dedicated 10 Alzheimer’s resident Memory Care Wing. The overall design of the complex is colonial in style. The interiors create a warm atmosphere and a homelike environment.
The overall facility is one story consisting of approximately 30,000 square foot with 4 wings each being its own “household”. There are 3 wings of 17 beds each and one at 10 beds. Each household has its own lounge space with a warm atmosphere and a homelike environment.
All support spaces such as medications, utility rooms and staff areas are centrally located to each wing. The facility also includes a safe and secure wandering garden and a “Street of Shops” including a hair salon/barbershop, soda shop, private dining and numerous other amenities.
Seabury Woods Enriched Housing
Location
Gates, New York
Client: Episcopal Senior Life Communities
Seabury Woods is a 72-unit Enriched Housing Facility including two households of 12 residents each for Special Care.
The enriched units consist of one and two bedroom apartments handicapped accessible with living room, full kitchen and bath and ample storage space.
This facility is designed to provide a warm atmosphere and a home-like environment for all its residents with activity of daily living needs.
The entire community also consists of 19 patio homes, which are all handicapped accessible and self-contained.
Loudonville Extended Care Facility
Location
298 Albany Shaker Road
Albany, New York 12211
Client
Owner/Operator
Mr. Michael Levine
Project Value
$ 5,000,000
Project Completion
Ongoing
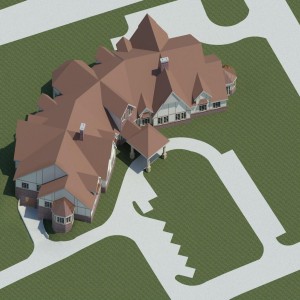 Loudonville Home for Adults is a licensed Adult Care Facility located in Loudonville, New York, just north of Albany.
Loudonville Home for Adults is a licensed Adult Care Facility located in Loudonville, New York, just north of Albany.
The facility consists of 50 assisted living residents and 18 Alzheimer’s resident in a Memory Care addition adjacent to the Assisted Living Facility. The overall design of the complex is Tudor in style. The interiors create a warm atmosphere and a homelike environment.
The newly proposed Extended Care Facility will be one story consisting of 24 residents in approximately 14,000 square foot and will consist of two households of 12-beds each. Each household will have its own living room and its interior will be designed to create a warm atmosphere and a homelike environment.
A household is a self-contained, secure unit that provides small group living and activities. The dining and large group activities space will be centrally located with its own adjacent country kitchen located between the two 12-bed Households. All support spaces such as medications, utility rooms, and tub room and staff areas will be centrally located to each Household.
Baywinde
Location
Webster, New York
Project Description
The Baywinde Senior Living Community is located on 18 acres adjacent to Irondequoit Bay in Webster/Penfield New York. This senior living campus neighbors the Bayview YMCA and has many nearby shopping and community attractions.
Serving both independent seniors and those in need of supportive services and care, Baywinde’s housing choices include 14 Patio Homes, 120 Senior Apartments with supportive services, four households totaling 56 units of Enriched Housing and two households totaling 22 units for Memory Care. Each household, providing residency for 11 to 14 individuals, features a country kitchen, dining/activity space, parlor and sunroom.
The campus offers elegant dining areas, fitness centers, lounges, gardens, and walking paths, as well as a greenhouse, a chapel and a library. Also on campus is a street of shops, featuring a country store, café, beauty salon, restaurant, bank and community space.
Baywinde also offers a state of the art technology system developed by The Crestuk Group for use in senior communities. This unique system provides all residents with intranet access plus advanced life and safety amenities.
Loudonville Special Care Facility
Location
298 Albany Shaker Road
Albany, New York 12211
Client
Owner/Operator
Mr. Michael Levine
Project Value
$ 6,000,000
Project Description
Loudonville Home for Adults is a licensed Adult Care Facility located in Loudonville, New York, just north of Albany.
The facility consists of 50 beds and is designed in the Tudor style of architecture. The interiors create a warm atmosphere and a homelike environment.
The new addition consists of two households of 8-beds each. Each household has its own living room and its interior is designated to create a warm atmosphere and a homelike environment.
A household is a self-contained, secure unit that provides small group living and activities. The dining and large group activities space is located adjacent to the country kitchen which is located between the two 8-bed Households. All support spaces such as medications, utility rooms, and tub room and staff areas are centrally located.







